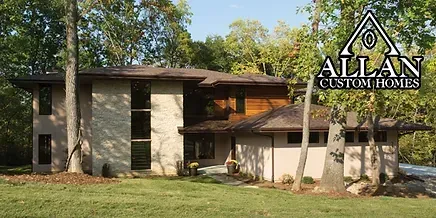Featured Homes

This Remarkable Home Could Be Yours
This Remarkable Home Could Be Yours

With its clean lines, tranquil spaces, and beautiful setting, this home is stunning. Paul Brundell of Allan Custom Homes put a lot of thought into creating this impressive home, located at 5102 Keystone Ridge SE, and it’s clear the most amazing aspect is the modern design and unique living spaces that he was able to create. Featured in the 2014 Parade of Homes, this master piece shows the outstanding craftsmanship of Allan Custom Homes.
Approximately nine months went into the design process. Paul calls it ‘living in the plan.’ As the design took shape he wanted to make sure the home would work as a place to relax and take in the serenity of the surrounding area, but that would also be great for those looking for a place to entertain.
Mimicking the Prairie School style with its use of horizontal lines in the design, integration with the landscape, and minimalist approach to ornament, Allan Custom Homes was able to take this great design idea and make it concrete. It wasn’t always easy. But Brundell likes a challenge.
One of the first challenges with this home was the way it would sit on the site. Though Brundell originally had a split-level home in mind, the 1.9 acre beautiful wooded lot wasn’t really suited to that layout. Realizing that wasn’t an option, Brundell made the most of the landscape by designing a two-story high great room; with huge windows that go up the twenty-foot-tall walls on one side and tall sliding-glass doors on the other. Those windows integrate the home into the landscape, giving wonderful views through the front windows, across the great room, and out into the wooded valley just behind the home. To offset the soaring height of the great room, the home is set deeply into the ground, making it feel like part of the landscape. Outside is a boulder wall hardscaping tying the home into the landscaping.
The natural world is further incorporated into the interior design of the home through the extensive use of wood--the floors and trim in the great room are natural finished maple, while floating shelves in deep shades of mahogany and cherry add richness.
In the kitchen, just off the great room, rich wood tones add more warmth--in the maple floors and in the striking warm cherry wood of the cabinets set up along one entire wall. The wall of cabinets with no countertop gives it a clean and spacious look, and there’s plenty of counter space elsewhere in the kitchen with two islands and a peninsula eating area. Chic modern lighting fixtures help to create places for family and guests to gather.
Across the great room from the kitchen is the master suite. Here is another place in the home where Brundell’s expertise thought of everything. Wanting homeowners to be able to age in place with the home, Brundell made sure that doorways were extra wide, and created a zero-entry shower in the serene and luxurious master bath.
Beyond the master bath is a room which will surely be used a lot—Brundell calls it “the Retreat.” This cozy room is smaller than the soaring great room, but it features the same great view from large windows. A wood burning fireplace with a minimalist mantel and sleek but sturdy built-in shelving will make this room a perfect retreat.
Because of the design, the bonus rooms for this home--the two guest rooms and rec room--are on the second floor of the home rather than on a lower level. And what a second floor it is. With a custom-designed stairway, a clean and elegant design in which wood risers float along a plain metal beam, leads to a catwalk that crosses the width of the great room.
On one side are two guest rooms that share a full bath. A sitting room, maybe an office or an art studio, features large windows that look out over the wooded yard. On the other side is the home’s rec room, with its custom-designed bar, space for a pool table and sitting area, and of course more windows. The rec room overlooks the main floor and adds to the open space.
Energy efficiency was not sacrificed in this home with an ultra-high efficiency geothermal HVAC system, EIFS exterior, and high performance insulation and draft stop system, combined with a complete vapor management membrane.
Allan Custom Homes left nothing out when creating this one-of-a-kind home. Brundell created more than a house but a work of art, as he does with each and every one of the homes he builds.
Whether you’re interested in looking at this home, or whether you have plans of your own you’d like to make a reality, Allan Custom Homes has the expertise and craftsmanship to bring your plans to life.
For a private viewing of this home, contact Jane Glantz with Iowa Realty at 319.551.3600.
OUR SUPPORTERS
City Revealed
The City Revealed Newsletter
Connect with us on Social Media!
© 2023 City Revealed Magazine
Created by Cyber Innovation with WIX
City Revealed
The City Revealed Newsletter
Connect with us on Social Media!
© 2025 City Revealed Magazine
Created by Cyber Innovation Website Design & Hosting




