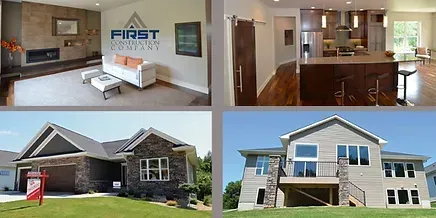Featured Homes

First Construction Company Builds Distinctive Homes
First Construction Company Builds Distinctive Homes

Distinctive details and innovative use of space make the difference in homes built by First Construction Company. This thoughtful approach is evident at The Blackstone home at 4109 Windham Woods Court SE, in Cedar Rapids.
A focal point fireplace, with a wall-to-wall mantel and shelves inlaid into deeper depths, is among the features that set the home apart.
“We look for innovative ideas and incorporate them into smart floor-plans that focus on the way people live,” said Jen Hughes, co-owner of First Construction Company with her husband, Brian.
In 2013 the couple became the new owners of First Construction Company — which has been in business nearly 25 years — with both bringing prior experience in the industry and adding to their team with a focus on strong design concepts and features people really want in their homes. They have since won first place awards twice in the Fall Parade of Homes.
“We feel like we have a really strong team in place,” she said. “One of the reasons our team is successful is that we walk our customers through all of the decisions that go into the building process – to ensure their goals and the value in their investment is maximized. We are creative in making sure a plan and its features are the right ones for every customer.”
The five-bedroom, three-bath home on Windham Woods Court is set on a private, wooded lot in the scenic Windham Woods subdivision is a prime example of good design. The homeowners association handles snow removal and mowing, relieving the owners of those tasks and creating time to enjoy the amenities of the neighborhood or for travel.
In 3,345 square feet, the new walk-out ranch offers plenty of space for family and feels larger due to its efficient use of space. With its open floor plan, the home offers an ease of flow between functional spaces. The main floor includes a separate laundry room that includes built-in folding table and a pocket door that can close off as needed.
Two other bedrooms and an adjoining bathroom offers privacy as it is on the opposite side of the house from the master.
There are also upgrades and architectural details at every turn in this home—a trademark of a First Construction home. The gourmet kitchen features quartz counters, custom cabinetry, raised dishwasher and a large, hidden walk-in pantry with built in cabinetry, quartz counter and wood shelving.
Stainless steel appliances and upscale, angular lighting provide a transitional touch in the kitchen, while American walnut hardwood floors offer a complimentary quality and warmth.
That transitional feel is also evident in the master bathroom, with another interior sliding barn door that can close off the room from the master bedroom. The bath features a soaking tub, large custom tile shower and large walk-in closet, with custom tile on the back of the vanity and tub.
The master bedroom has drywall detail on the ceiling that provides depth, and large windows that take full advantage of the spectacular wooded view.
The wall of windows and open staircase take advantage of the wooded view as well, with the stairway leading to a lower level with plentiful space. The lower-level rooms feel more spacious than the norm.
A full wet bar with quartz countertops, built-in wine cabinet and second gas fireplace are among the features in the elegantly finished lower level, which walks out to a second outdoor entertainment area – a patio that connects by stairs to a no-maintenance upper deck.
Large finished spaces in the lower level could serve as an exercise room, office or another bedroom, with another bath also adding to the downstairs amenities.
Other features of the home include a three-stall garage and central vacuum system, and the house will obtain a 5 Star Plus HERS Rating, which exceeds Energy Star requirements and will save the homeowner money on utilities.
For more information visit www.fcchomes.com
or call 319.366.6021.
OUR SUPPORTERS
City Revealed
The City Revealed Newsletter
Connect with us on Social Media!
© 2023 City Revealed Magazine
Created by Cyber Innovation with WIX
City Revealed
The City Revealed Newsletter
Connect with us on Social Media!
© 2025 City Revealed Magazine
Created by Cyber Innovation Website Design & Hosting




